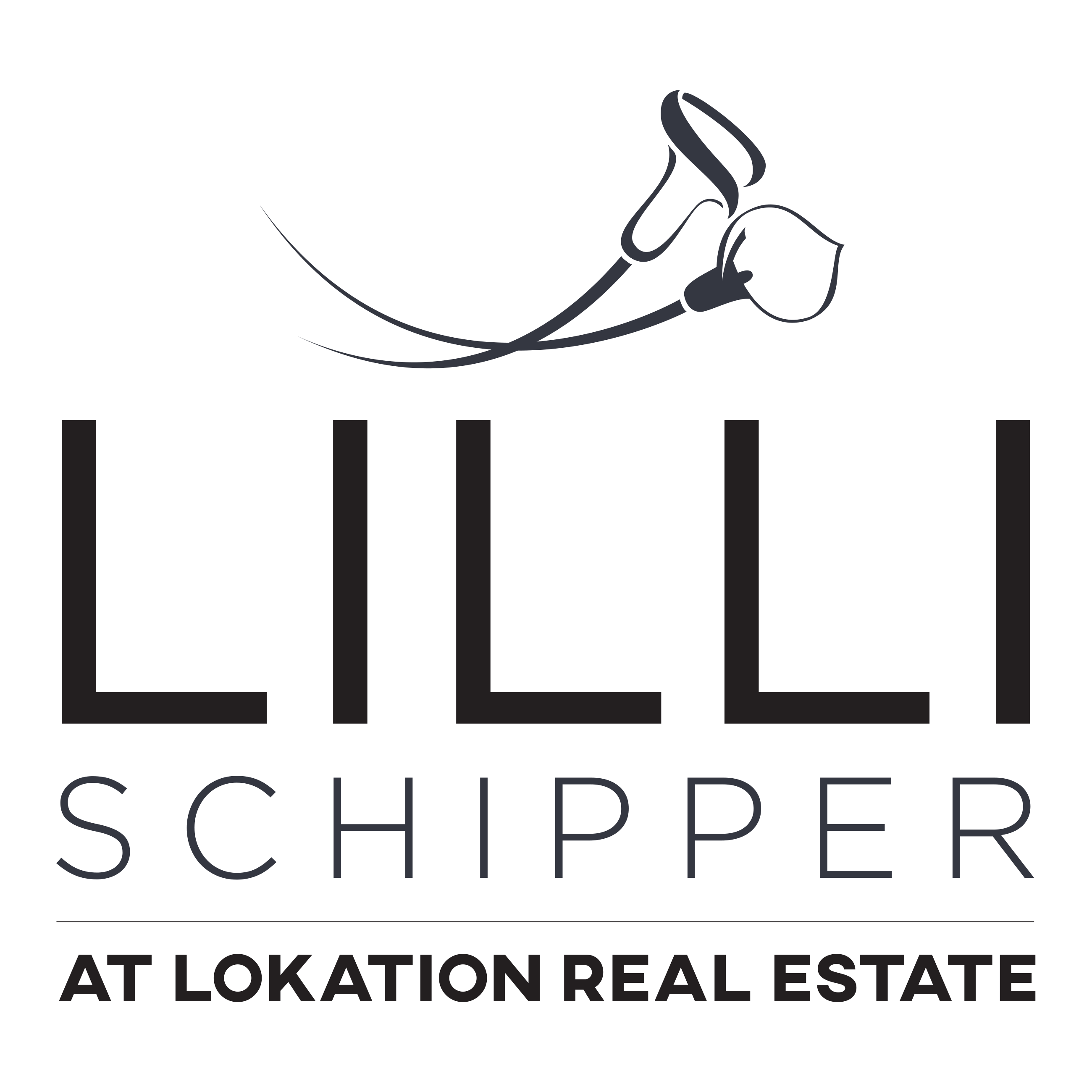5161 Thoroughbred LnSouthwest Ranches, FL 33330
Due to the health concerns created by Coronavirus we are offering personal 1-1 online video walkthough tours where possible.




95% Vacant for Quick Sale! Impeccable Home w/detached Guest House & Offices on 2.4-Acres on coveted Thoroughbred Lane in Sunshine Ranches! IDEAL ESTATE COMPOUND FOR WORK & PLAY! Detached Office Bldg for Entrepreneurs & amazing outdoor entertaining w/Al Fresco terraces, full Summer Kitchen, Pool, Hot Tub, Gym & large front/rear Yards. Main House offers 4Beds/4.5Ba Ensuites w/Grohe/Kohler fixtures, glistening Saturnia marble & wood-floors, mint-condition Maple Wood Cabinetry, spacious Owners' Suite & w/couple's Shower/Steamer. GH offers 1Bed/1Ba w/living spaces & breezy Terraces to play Pool, Foosball & make memories! Perimeter Fenced w/Elect Gate & privately landscaped w/Areca trees & beautiful Tropical Foliage. All bldgs w/Impact glass, full-Generator, new FPL & AT&T lines! A must see!
| 3 months ago | Status changed to Active | |
| 3 months ago | Listing updated with changes from the MLS® | |
| 3 months ago | Listing first seen on site |

All listings featuring the BMLS logo are provided by BeachesMLS, Inc. This information is not verified for authenticity or accuracy and is not guaranteed. Copyright © 2025 BeachesMLS, Inc. (a Flex MLS feed)
Last checked: 2025-05-30 08:08 PM UTC

Did you know? You can invite friends and family to your search. They can join your search, rate and discuss listings with you.