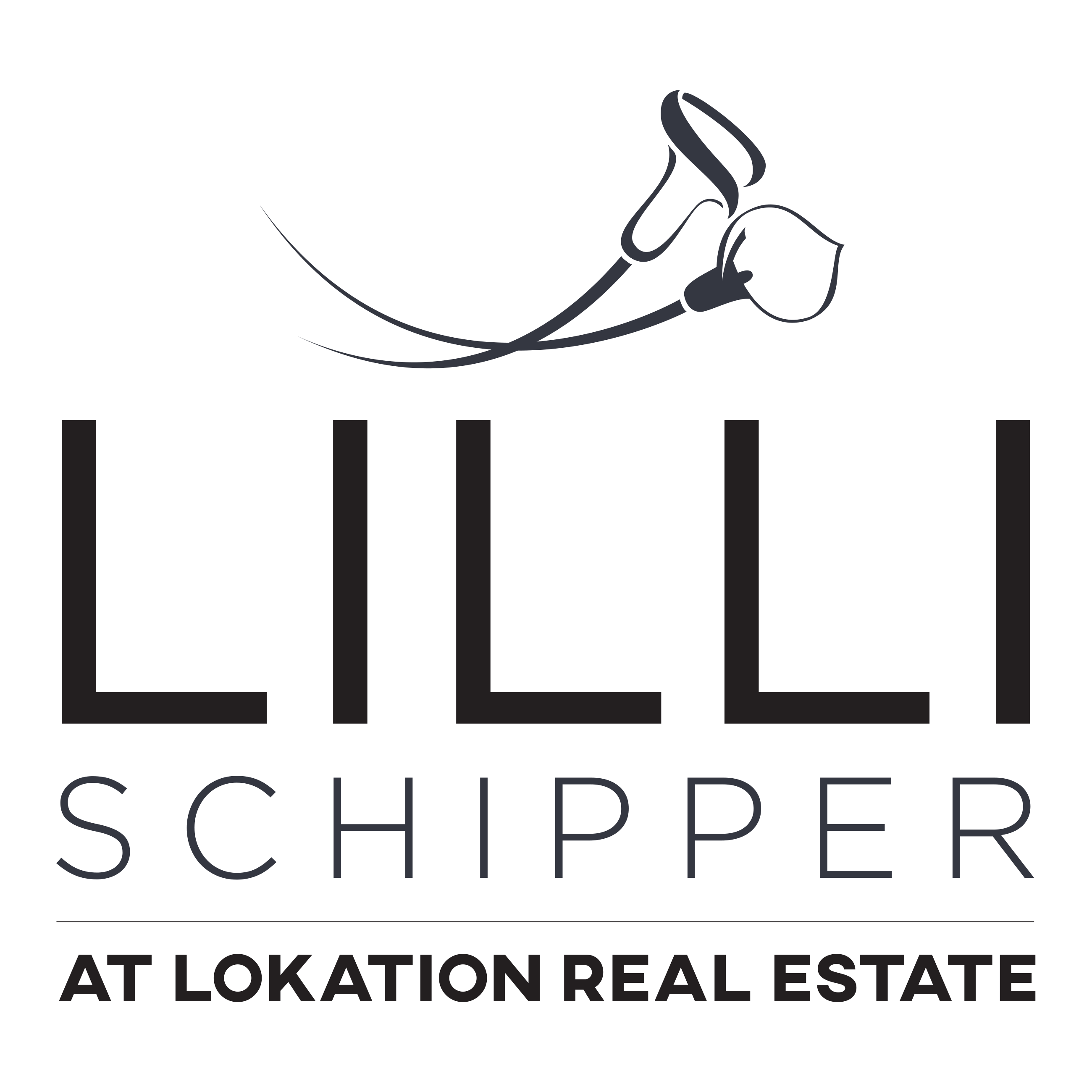5753 Ashwood CirFort Lauderdale, FL 33312
Due to the health concerns created by Coronavirus we are offering personal 1-1 online video walkthough tours where possible.




Upscale boutique community located in the desirable Preserve at Emerald Hills, this 5-bedroom, 5 1/2-bathroom home offers over 3,900 sq. ft. of living space. The open layout includes a living room, dining area, and chef’s kitchen with high-end appliances, plus a family room leading to a covered lanai and optional pool. The master suite features a walk-in closet and en-suite bath with dual vanities. Three additional bedrooms, one of which can be a den/office, offer flexibility. Enjoy The Club at the Preserve’s fitness center, pool, tot lot, and outdoor kitchen. Conveniently located near schools, shopping, and beaches. Located just minutes from top-rated schools, fine dining, shopping, and beautiful beaches, this home is the perfect combination of comfort, style, and convenience.
| 4 weeks ago | Status changed to Active | |
| 4 weeks ago | Listing updated with changes from the MLS® | |
| 4 weeks ago | Listing first seen on site |

All listings featuring the BMLS logo are provided by BeachesMLS, Inc. This information is not verified for authenticity or accuracy and is not guaranteed. Copyright © 2025 BeachesMLS, Inc. (a Flex MLS feed)
Last updated at: 2024-10-15 07:32 PM UTC

Did you know? You can invite friends and family to your search. They can join your search, rate and discuss listings with you.