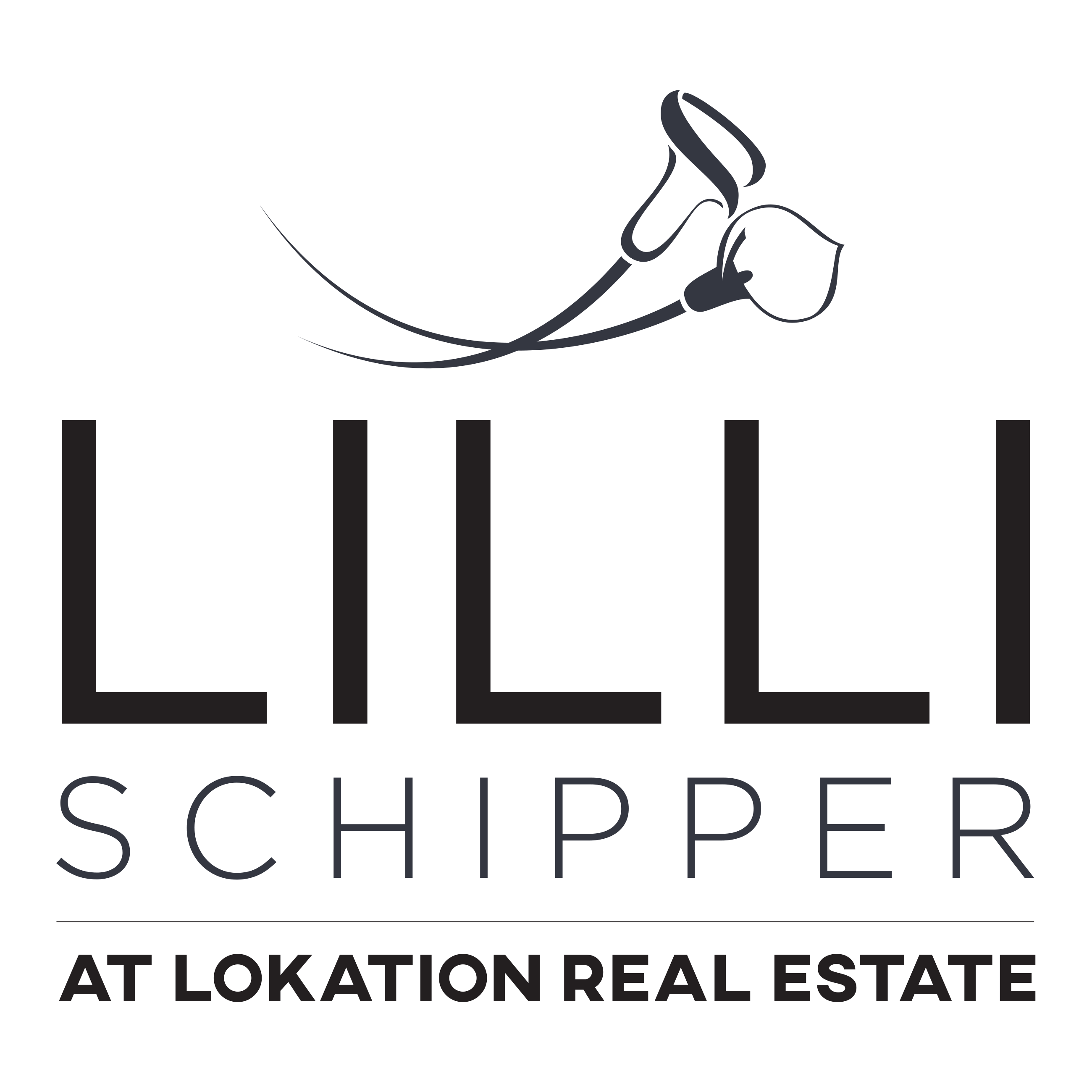12494 Stoneway CtDavie, FL 33330
Due to the health concerns created by Coronavirus we are offering personal 1-1 online video walkthough tours where possible.




Welcome to your stunning residence in prestigious Stonebrook Estates! This luxurious home is secured by 24-hr guard gates and features a tot lot, tennis courts, a clubhouse, and sits in a serene cul-de-sac perfect for families. With 5 spacious bedrooms and 6 full bathrooms, this elegant home includes a custom gourmet kitchen for entertaining and a state-of-the-art home theatre with reclining sofas. The opulent master suite boasts a sitting area, his and her closets, and a spa-like bath featuring a jetted tub and a beautiful skylight. Downstairs includes an office and an additional guest bedroom, while upstairs offers three exquisite suites. With countless upgrades throughout, this home is a true gem. Don’t miss your chance to experience unparalleled living in Stonebrook Estates!
| 2 months ago | Price changed to $2,749,888 | |
| 2 months ago | Listing updated with changes from the MLS® | |
| 3 months ago | Status changed to Active | |
| 3 months ago | Listing first seen on site |

All listings featuring the BMLS logo are provided by BeachesMLS, Inc. This information is not verified for authenticity or accuracy and is not guaranteed. Copyright © 2024 BeachesMLS, Inc. (a Flex MLS feed)
Last updated at: 2024-10-15 07:32 PM UTC

Did you know? You can invite friends and family to your search. They can join your search, rate and discuss listings with you.