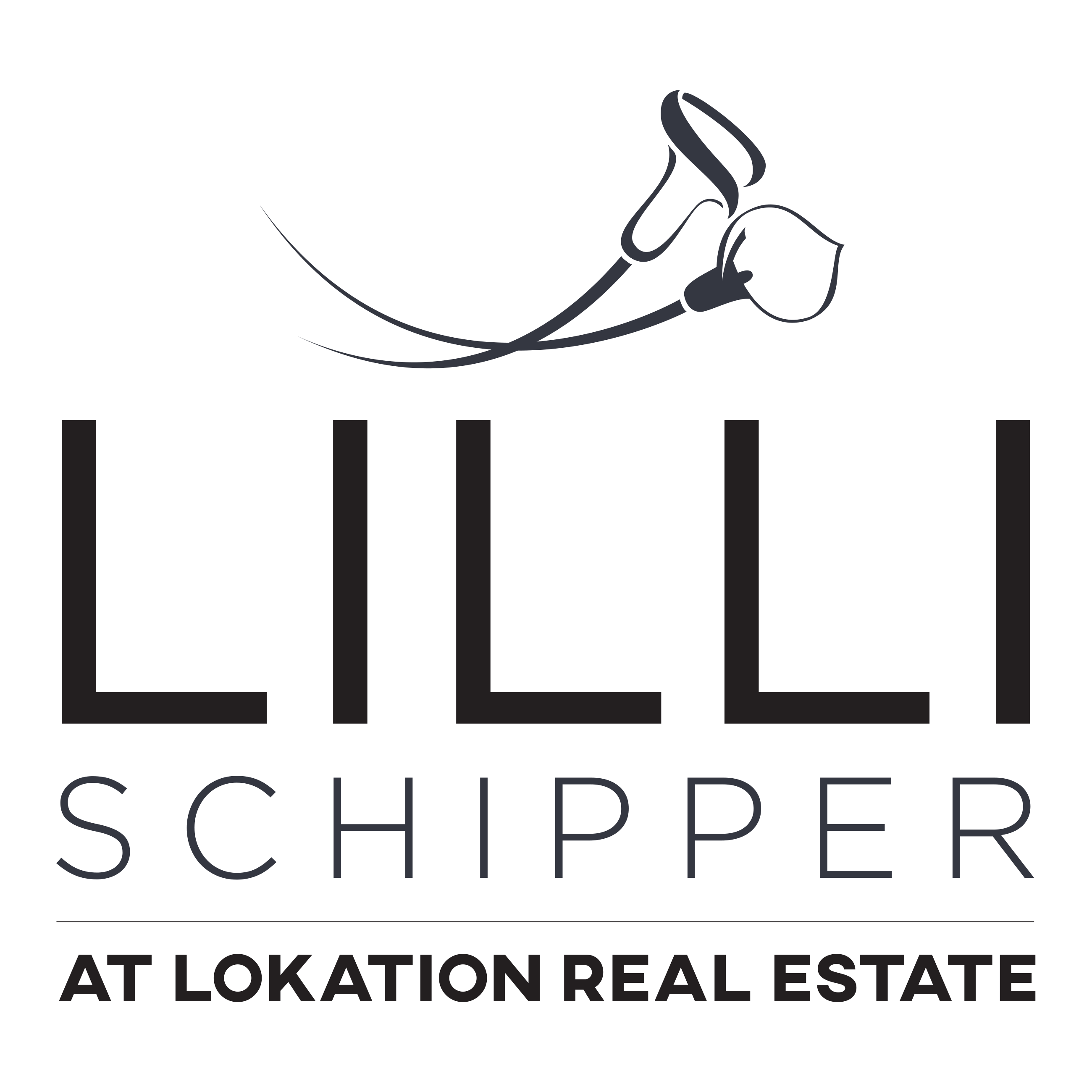18901 SW 63rd StSouthwest Ranches, FL 33332
Due to the health concerns created by Coronavirus we are offering personal 1-1 online video walkthough tours where possible.




Horses Welcome! Ranch style 6 Bedroom 3 Bath on 2.5 acres Main house 2,731 sq. ft. W/4 Bedrooms, 2 Bath. Open floor plan for entertaining w/spacious kitchen Attached guesthouse wing w/Private entrance 2 Bedroom 1 Bath kitchen & living area 769 sq. ft. Metal building is 50'X32' W/14' eaves W/2 attached stalls, pasture cross fenced with gates as well, Spring fed lake with great fishing shared with 3 other properties this property's lake front is approx. 189'X76' & also has approx. 300' of canal frontage. Deep water well & septic with 2 year-old drain field. Tropical landscaping including Mangos Avocados Bananas Coconuts and Palm trees. 27'round X 54" deep 20,000 gallon above ground pool W/attached 16'X20' elevated gazebo W/amazing tropical views Property SOLD "AS-IS" RIGHTS TO INSPECT.
| 5 months ago | Status changed to Active | |
| 5 months ago | Price changed to $2,950,000 | |
| 5 months ago | Listing updated with changes from the MLS® | |
| 5 months ago | Listing first seen on site |

All listings featuring the BMLS logo are provided by BeachesMLS, Inc. This information is not verified for authenticity or accuracy and is not guaranteed. Copyright © 2024 BeachesMLS, Inc. (a Flex MLS feed)
Last updated at: 2024-10-15 07:32 PM UTC

Did you know? You can invite friends and family to your search. They can join your search, rate and discuss listings with you.