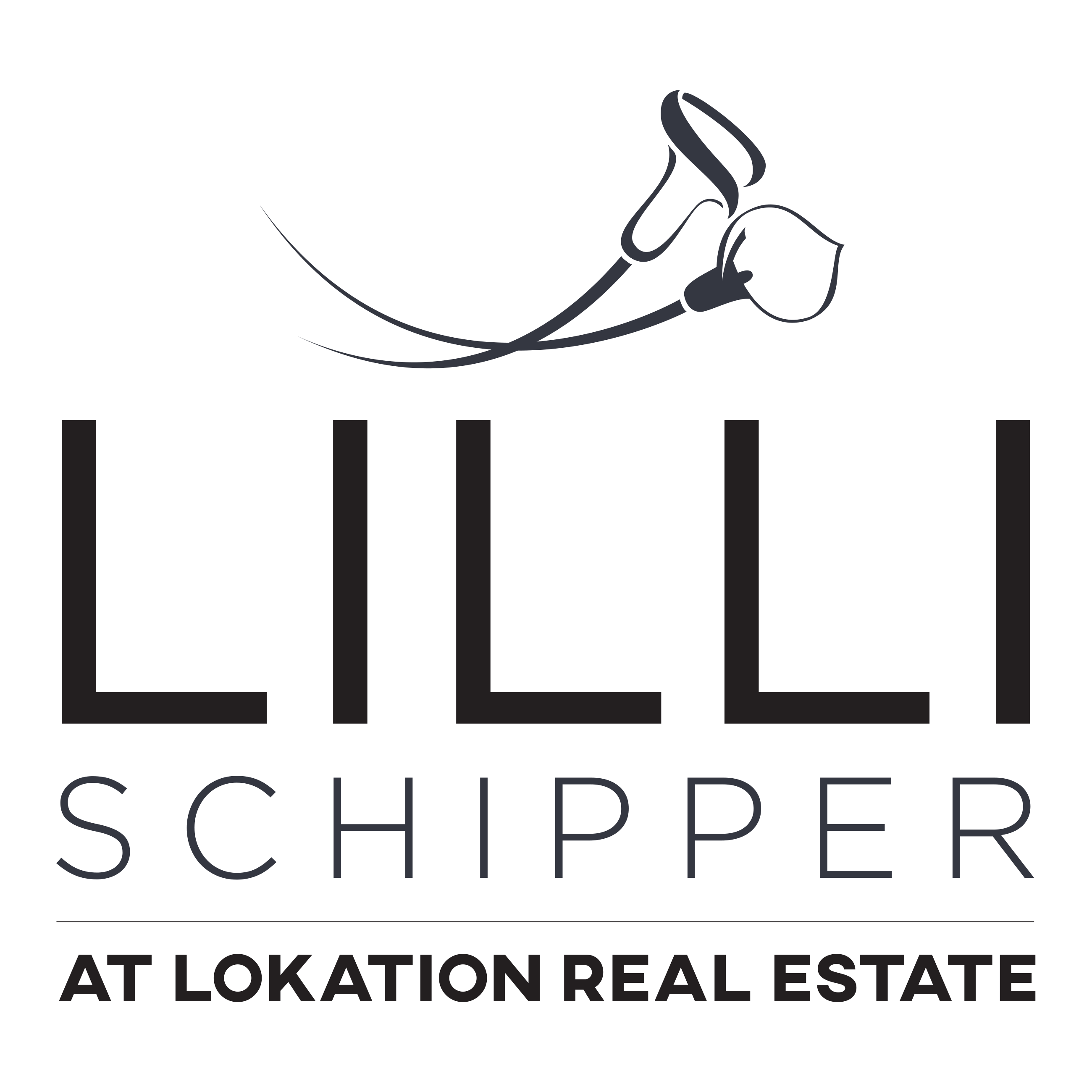12794 STONEBROOK DRIVEDavie, FL 33330
Due to the health concerns created by Coronavirus we are offering personal 1-1 online video walkthough tours where possible.




Nestled in the prestigious community of Stonebrook, this estate offers an unparalleled level of luxury and sophistication. This expansive six bedroom plus office, seven bathroom home showcases meticulous attention to detail from the formal foyer, living and dining rooms adorned with coffered ceilings. The first floor boasts a seamless flow from the formal spaces to the kitchen which opens to the family room and covered screened lanai. Outdoors, the property boasts a very private fenced backyard with a pool. The residence offers an abundance of natural light with the second floor unveiling a princess suite, loft, and a reading space with access to a covered balcony. With its unparalleled blend of luxury and comfort, this residence presents a rare opportunity to indulge in elevated living.
| 2 weeks ago | Status changed to Pending | |
| 2 weeks ago | Listing updated with changes from the MLS® | |
| 9 months ago | Listing first seen on site |

All listings featuring the BMLS logo are provided by BeachesMLS, Inc. This information is not verified for authenticity or accuracy and is not guaranteed. Copyright © 2025 BeachesMLS, Inc. (a Flex MLS feed)
Last checked: 2025-02-22 03:08 PM UTC

Did you know? You can invite friends and family to your search. They can join your search, rate and discuss listings with you.