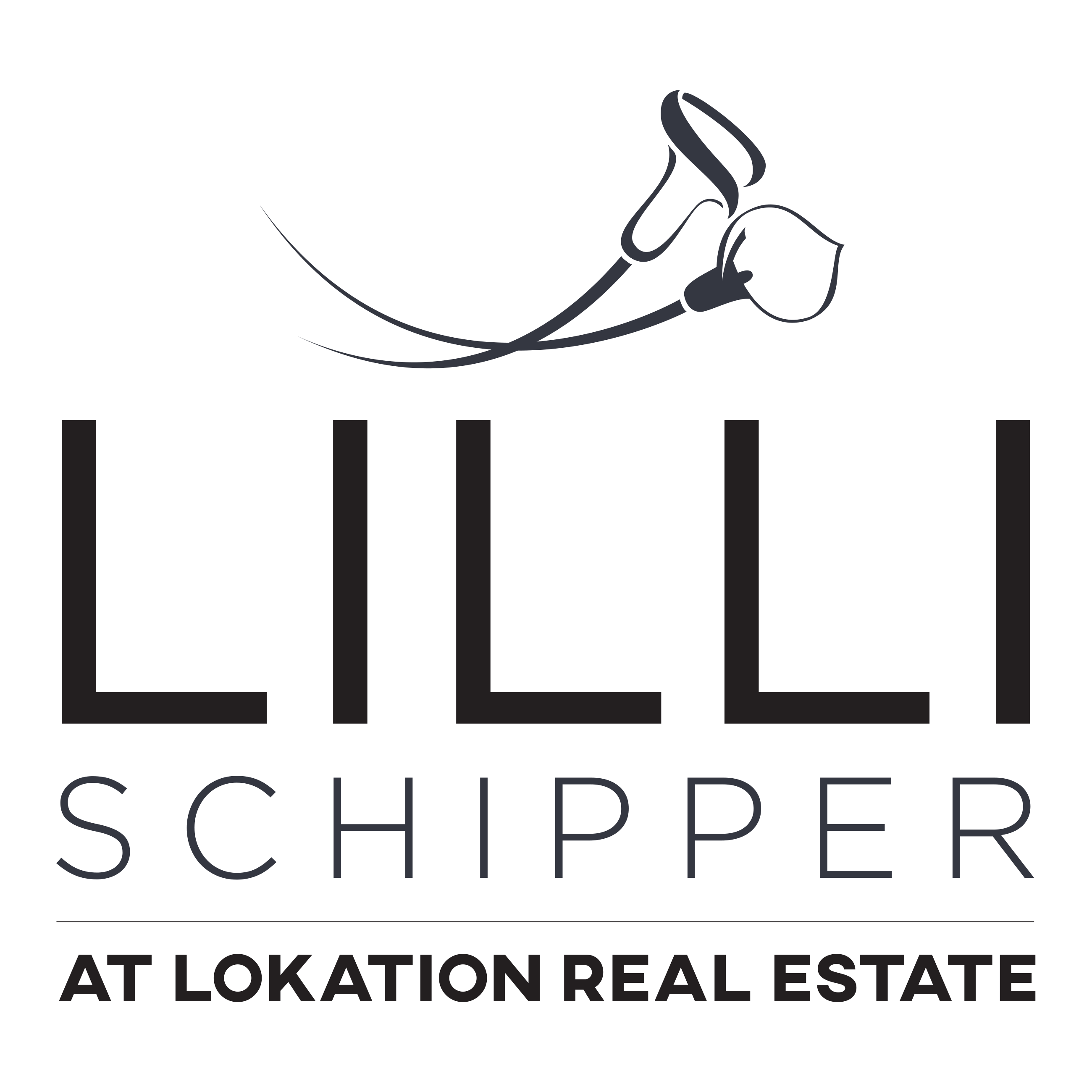711 INTRACOASTAL DRFort Lauderdale, FL 33304
Due to the health concerns created by Coronavirus we are offering personal 1-1 online video walkthough tours where possible.




Nestled in the gated community of Sunrise Intracoastal, Fort Lauderdale's hidden gem, this very special home has lovely curb appeal with an Oak-lined Chicago Brick driveway. The light filled interiors exude traditional modern charm with timeless elegance. Completely updated with 2024 (90K) roof with copper gutters and flashing, 3 new (2022) HVAC, kitchen, bathrooms, water heaters, pool equipment and heater, whole house water softener...Turnkey with spacious rooms and a large covered outdoor entertaining area with summer kitchen, gas grill and beverage refrigerator. This coveted and friendly enclave has roving police security and a sub station at the gate. Walk to the beach, Publix, Starbucks, Bayview Elementary, The Galleria Mall. 15 Minutes to Pine Crest School.
| 5 months ago | Price changed to $2,790,000 | |
| 5 months ago | Listing updated with changes from the MLS® | |
| 10 months ago | Status changed to Active | |
| 10 months ago | Listing first seen on site |

All listings featuring the BMLS logo are provided by BeachesMLS, Inc. This information is not verified for authenticity or accuracy and is not guaranteed. Copyright © 2025 BeachesMLS, Inc. (a Flex MLS feed)
Last updated at: 2024-10-15 07:32 PM UTC

Did you know? You can invite friends and family to your search. They can join your search, rate and discuss listings with you.